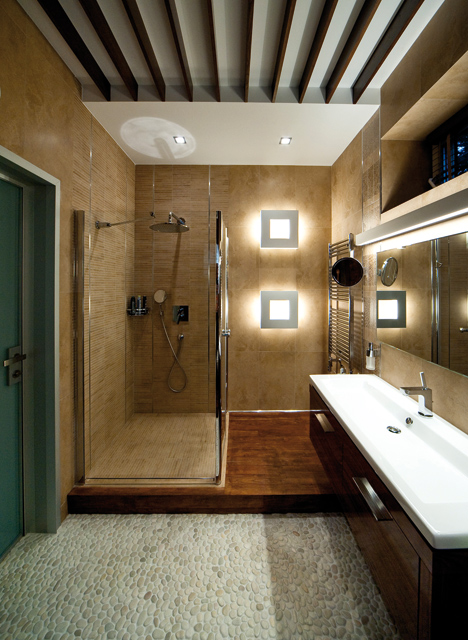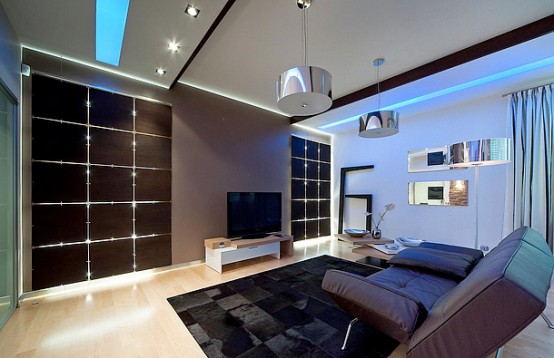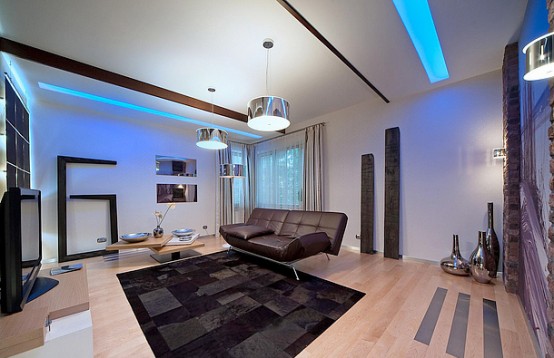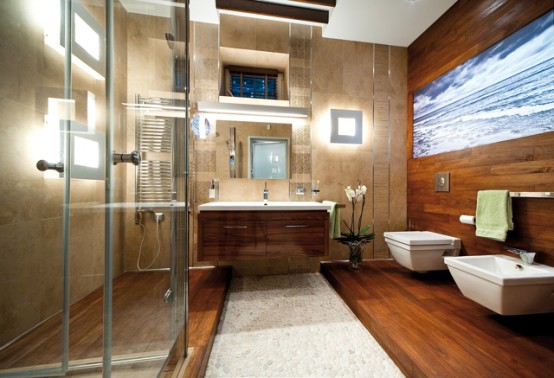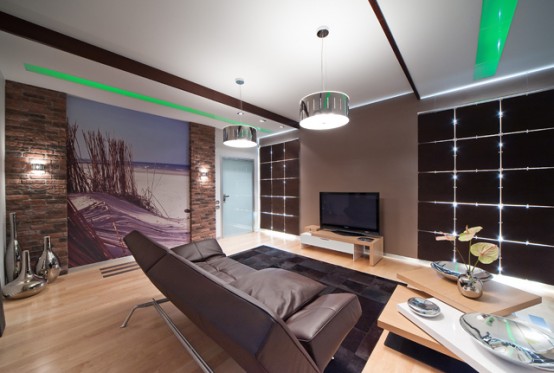Bauma Modern House Renovation Interior Design Suburb of Istanbul
We have found yesterday some interesting modern house renovation interior design from home located in a suburb Istanbul, Turkey named Bauma luxury house architecture which we presented on this residence architectural pictures gallery shown below. Absolutely perfect combination elements, materials, have big spaces, ideal height and great exterior decorating. The architecture designer success to mix the tiles of wall decor, the cement floor, wooden table furniture and various new innovation house decorating ideas that we hope will be your inspiration.

Designed for young couple, Bauma is a great interior architectural renovation project with an innovative structure design concept that is inserted in the existing building. The new construction maintains the existing heights, yet proposes an additional organic resolution. The smooth and endless lines reference infinite area, as there is no clear distinction among the floors and walls decoration design, or between the walls and ceiling. Light scatters on the organic surface in a way which seems almost limitlessness.

The house furniture design especially on the living room and bathroom is selectively chosen to unite various different styles. The young couple has a collection of fancy contemporary antique pieces, and preferred to mix the creative furniture with this collection. These pieces attract attention in contrast to the smooth surface of the white walls and ceilings. The proposal for the home garden’s design also follows the same principles of infinity. Here, the lines seem endless. A place for resting is designed in the space left among the existing trees. This soothing, quiet and relaxing garden space will be where the couple will spend most of their free time. What do you thing about this house renovation project? -via-














