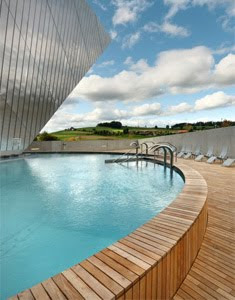Westside Shopping and Leisure Centre by Studio Daniel Libeskind
Studio Daniel Libeskind projected a new center for leisure and shopping in Bern-Brünne, Switzerland.
With its 55 shops, 10 restaurants and bars, hotel, multiplex cinema, fun bath with wellness center and housing, this mixed-use program radically reinvents the concept of shopping, entertainment and living. The concept of Westside is to create a public space with day and night facilities, a self-enclosed district offering endless amenities and services, almost like a city within a city.
The building design integrates the landscape and the different directions of the site while providing a unique look to the external areas. Extensive window cuts in varying designs open up the facades. The views allow you to see the highway, gateway to the living areas, the railway tracks and the widespread landscape to the south.
During the day the partly tanned window cuts contrast with the light wood facade. At night they are illuminated so that the part of the structure disappear in the darkness, so that from the outside the cuts are recognized as lines.
The steel concrete construction is designed like a trapezoidal crystal where the structure creates openings, galleries and arcades, complete with shops and catering facilities. The interior is almost entirely plastered white. The grid structure of the crystal is covered with zinc plates at the points where it cuts the facade and the roof.




















0 Response to "Westside Shopping and Leisure Centre by Studio Daniel Libeskind"
Post a Comment