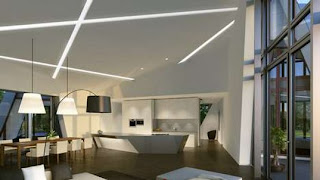The Villa By Daniel Libeskind’s ‘Sustainable’ Prefab





Daniel Libeskind’s latest creation, The Villa, is a step back from his usual large-scale designs, and an attempt to get his foot into the prefab and sustainability design world. An impressive contemporary home, the home is touted as sustainable and energy-efficient. Unlike most humble and affordable prefabricated design, the 3-story home includes a shiny zinc facade and impressive angles — a far cry from the traditional boxy prefab we have grown so accustomed to seeing. And while Libeskind included several eco-friendly building techniques, some seem to be mighty skeptical. Modeled after the Jewish Museum in Berlin, Libeskind’s signature prefab is a shocking 5,500 square feet with a spacious layout, Great Room, 4 bedrooms, basement wine cellar, and office. Constructed from wood, with a zinc facade, Libeskind says that the recyclable wooden core offers maximum insulation and is comparable to the workings of a passive home. Solar hot water heating is “invisibly integrated into the zinc facade,” while a geothermal heat pump is used to help reduce the heating and cooling loads with the help of a radiant underfloor system. Additionally, a thin film photovolatic system and rainwater catchment can be installed.
At 5,500 square feet, Libeskind’s design is not a small house. Many would argue that no McMansion could ever be called sustainable, unless you have a a lot of people living inside. We enjoy prefabricated design because of its affordability and eco-friendliness, but we wonder about the level of comfort offered by Libeskind’s model. We fear that this polished and sleek exterior is too much like an expensive, luxury home and if the design is really accessible to everyone.









0 Response to "The Villa By Daniel Libeskind’s ‘Sustainable’ Prefab"
Post a Comment