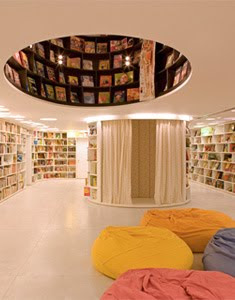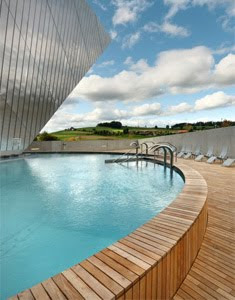Delicatessen By Guy Zucker




New York architect Guy Zucker of Z-A lined the two-floor of Delicatessen - a 34-m2 shop in Tel Aviv - with custom-perforated white hardboard.
Most sequels don’t present any new material. The design of the original Delicatessen boutique elevated linoleum from an unfortunate misuse of oil-based resources to an architectural refinement. Completed last April, the shop’s second Tel Aviv instalment stars pegboard instead – to dramatic effect. On a $10,000 budget (about €6400 at the time), New York architect Guy Zucker of Z-A lined the two-floor, 34-m2 shop with custom-perforated white hardboard. Four years after the store’s premiere, this sequel also treats architecture like fashion, using cheap materials with sophistication. Zucker draped pegboard over the 5-m-high walls and lit the surface from behind, turning the crude material into a lacelike garment that graphically wraps the diminutive space. Accessorizing the grid of holes are hooks that evoke the image of a sewing pattern and provide day-to-night dressing, functioning as a display for clothes and, when bare, as an ornamental element. Complementing the vertical tailoring, horizontal furniture seems cut from the pegboard pattern and lifted off the wall to reveal a lemon-yellow ‘undergarment’.

























































